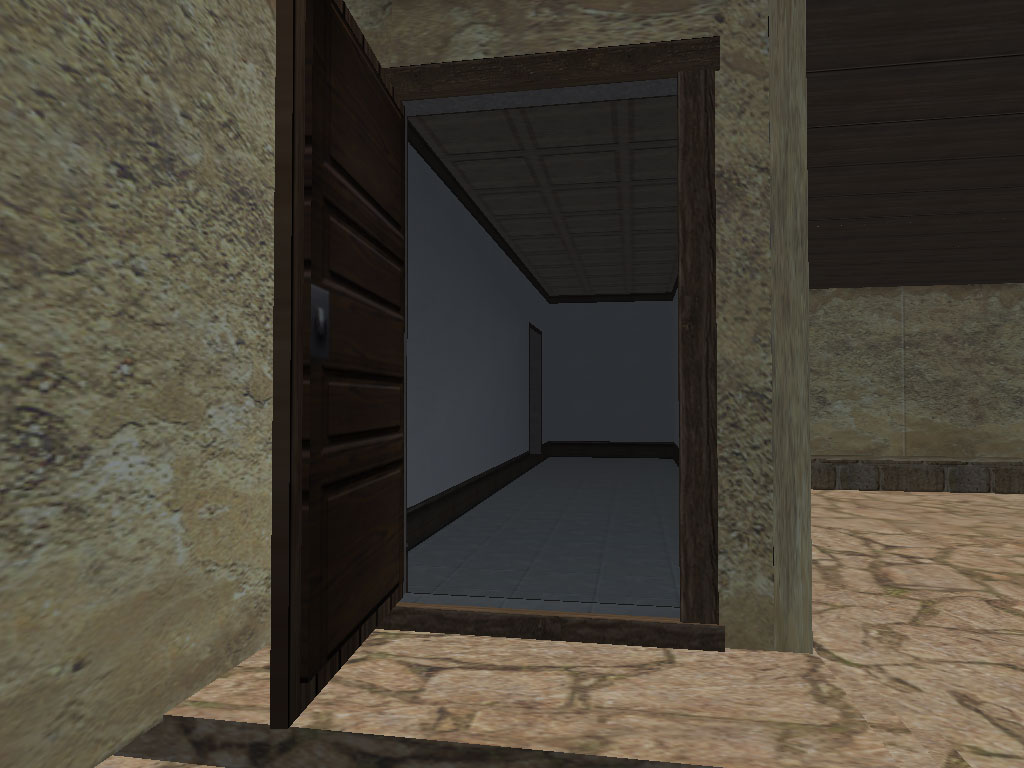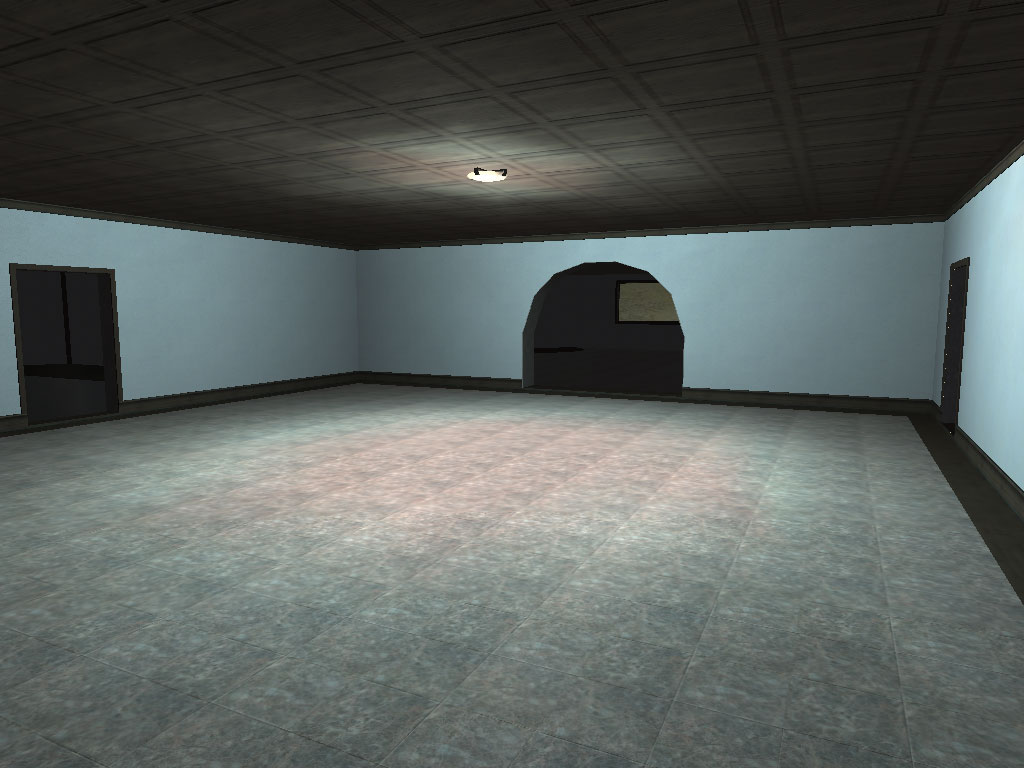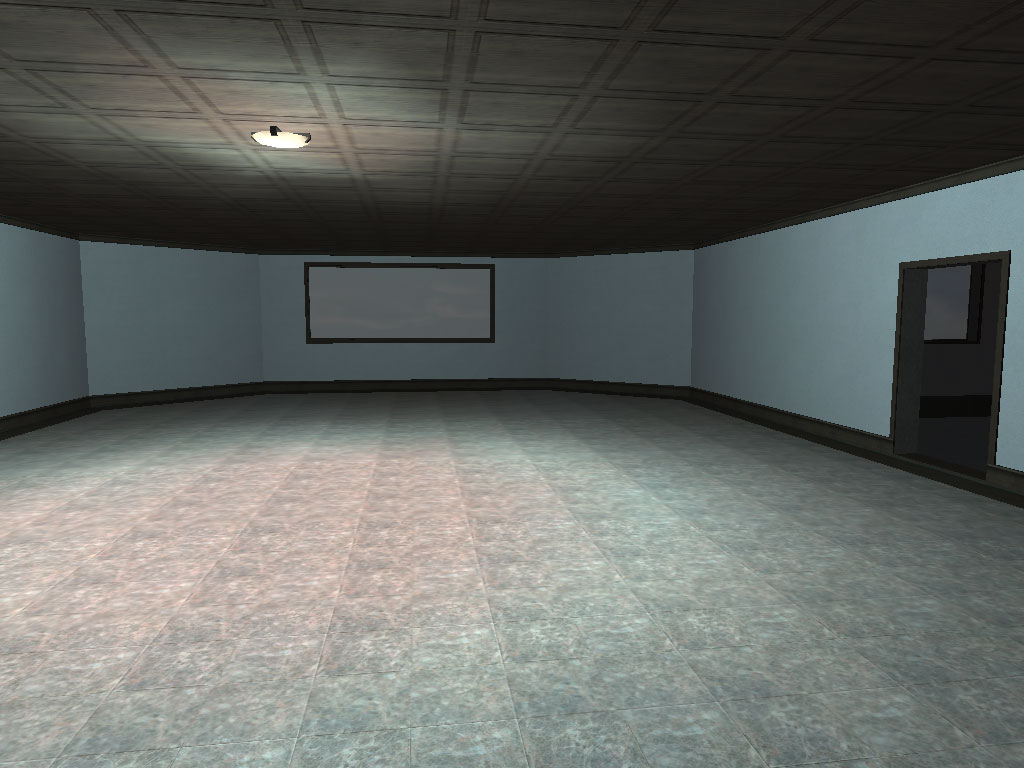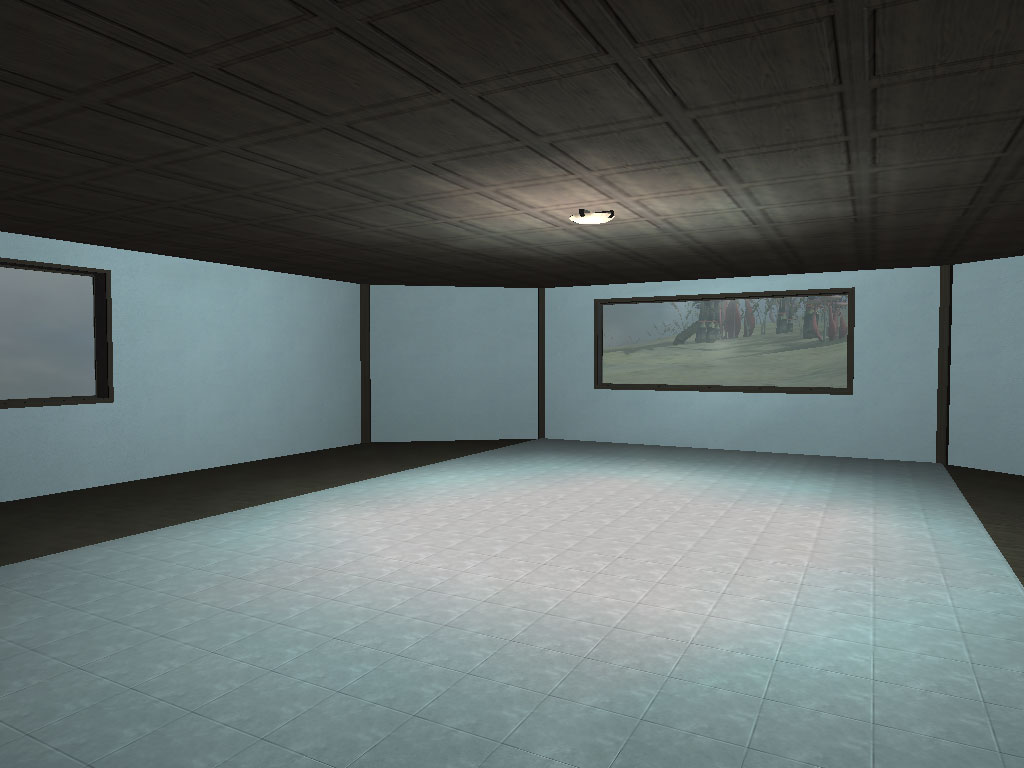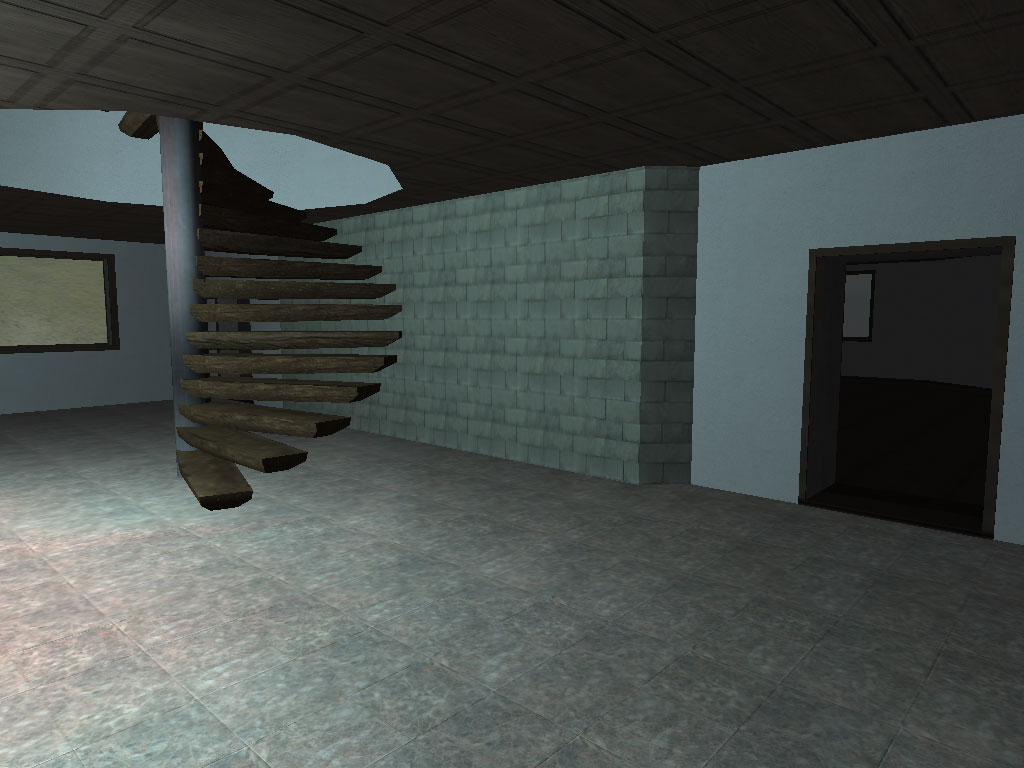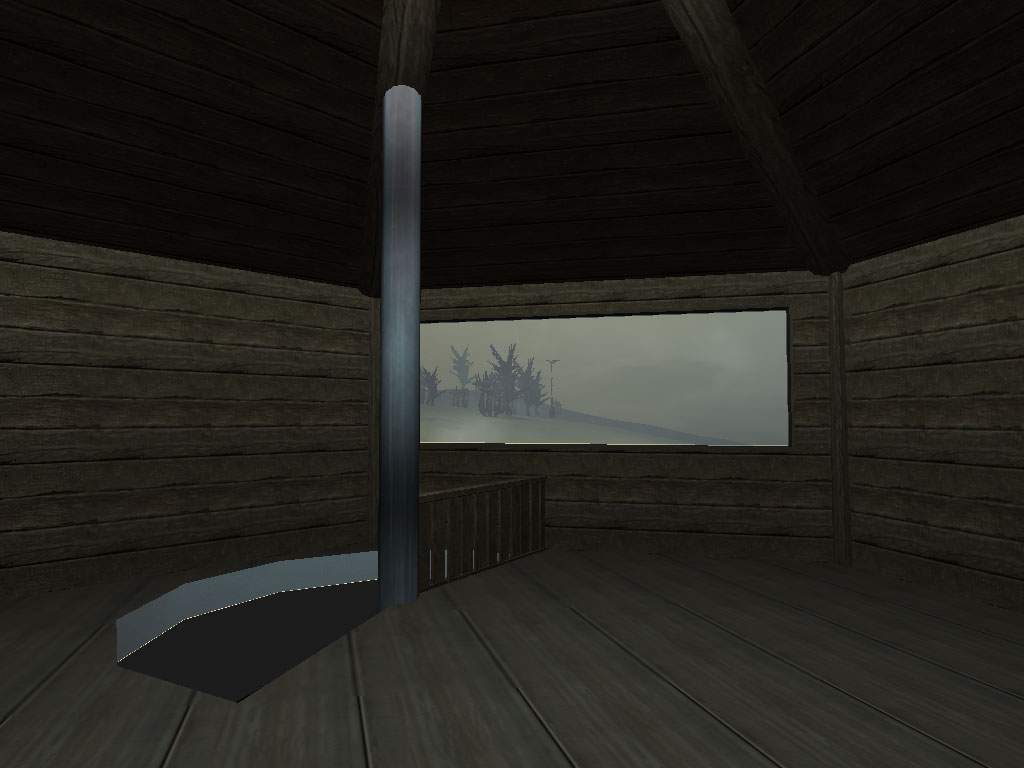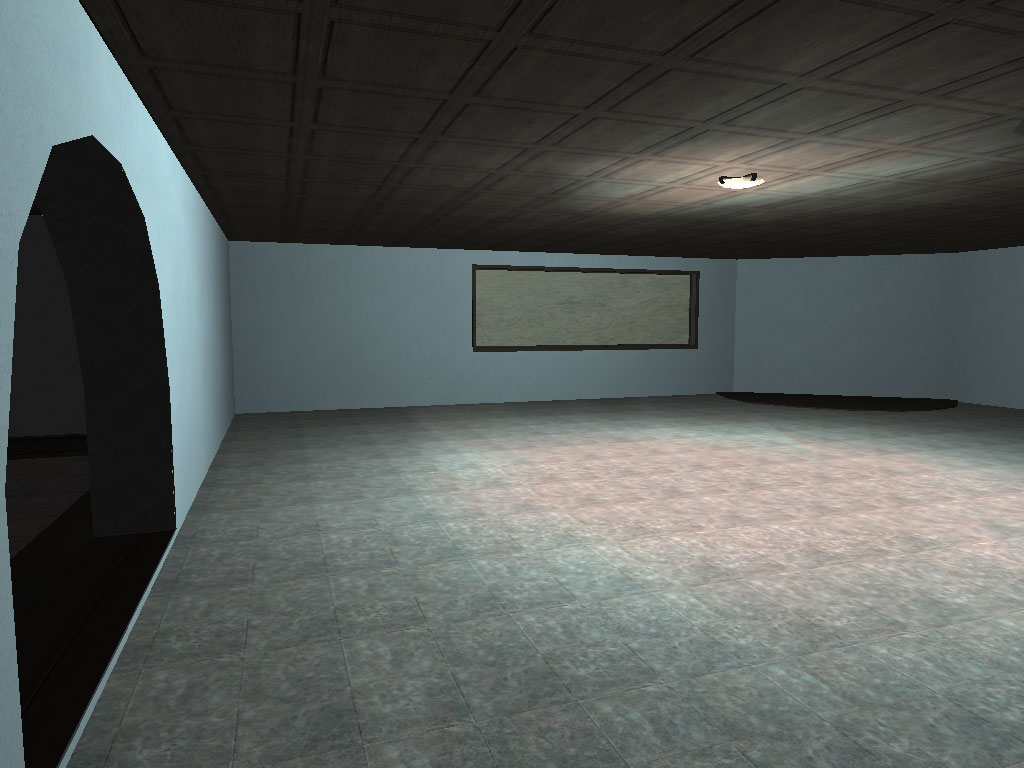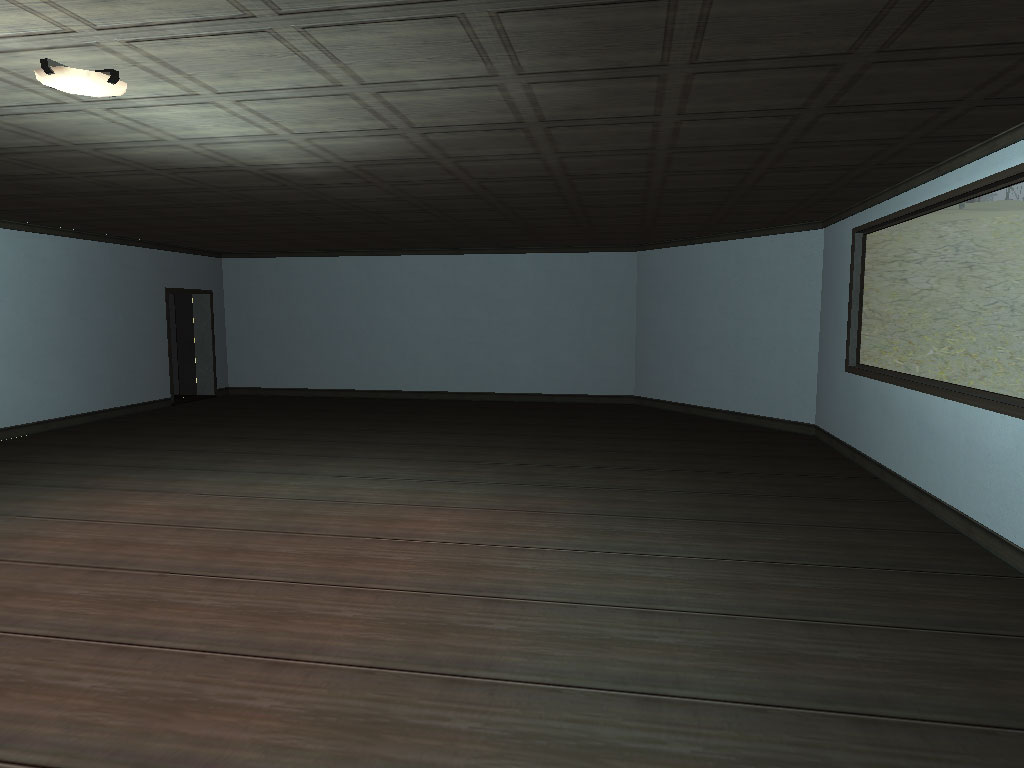Northern Estate Design
Each Northern Estate is similar in shape, size and layout however some estates have two stories whilst others have three.
Further details on the interior will be provided in the future, for now the images below should provide some idea of their size or you can check them out in person.
Floor Plan
In Development
Exterior Images


Interior Images
